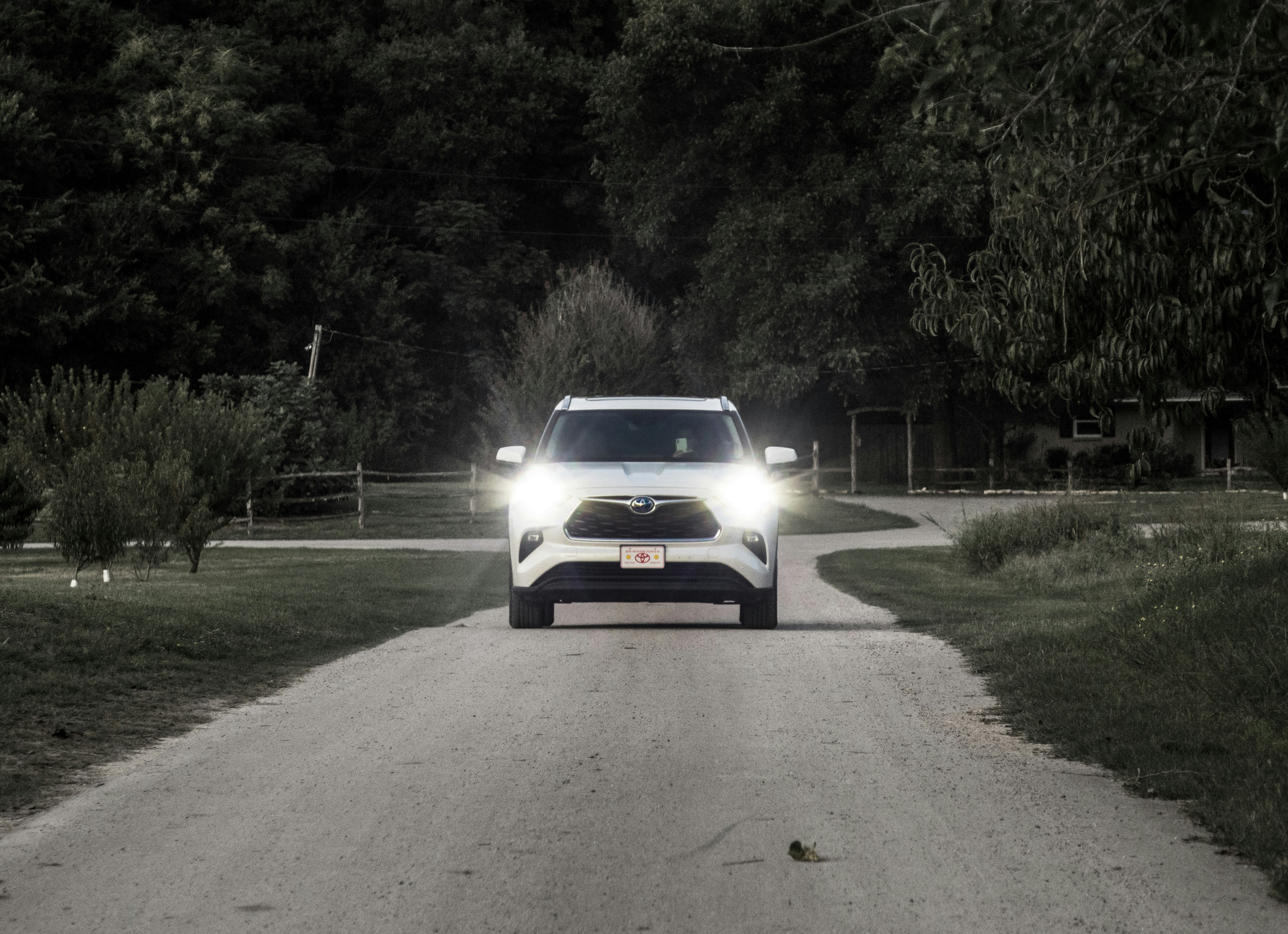Your Guide to Prefab Sunroom Extensions: Brighten Your Living Space with Ease
Adding natural light to your home can transform your living experience while increasing property value. Prefabricated sunroom extensions offer a practical solution for homeowners looking to expand their living space without the complexity of traditional construction. These ready-made structures provide a perfect balance of indoor comfort and outdoor views, creating a versatile space for relaxation, entertainment, or even as a home office bathed in natural light.

What Are Prefab Sunroom Extensions?
Prefab sunroom extensions are pre-manufactured room additions designed to seamlessly integrate with your existing home structure. These ready-to-install spaces feature insulated glass panels, durable frames, and climate control options. Unlike traditional room additions, prefab sunrooms arrive partially assembled, significantly reducing installation time and construction mess while providing year-round usability.
Types of Prefab Sunroom Extensions
Several styles of prefab sunrooms are available to match different home designs and climate needs:
-
Three-season rooms: Ideal for moderate climates, offering extended seasonal use
-
Four-season rooms: Fully insulated with HVAC integration for year-round comfort
-
Solarium-style: Floor-to-ceiling glass panels for maximum natural light
-
Cathedral sunrooms: Featuring vaulted ceilings for a more spacious feel
-
Studio sunrooms: Single-slope roofing design for simpler installation
Cost Expectations and Budgeting Tips
The investment in a prefab sunroom varies based on size, style, and features selected. Here’s a breakdown of typical costs:
| Sunroom Type | Average Size | Estimated Cost Range |
|---|---|---|
| Three-season | 200 sq ft | $10,000 - $30,000 |
| Four-season | 200 sq ft | $25,000 - $45,000 |
| Solarium | 200 sq ft | $20,000 - $50,000 |
| Cathedral | 200 sq ft | $25,000 - $60,000 |
Prices, rates, or cost estimates mentioned in this article are based on the latest available information but may change over time. Independent research is advised before making financial decisions.
Installation Process and Timeline
The installation of a prefab sunroom typically follows these steps:
-
Site preparation and foundation work (1-2 weeks)
-
Frame assembly and structural integration (2-3 days)
-
Glass panel installation (1-2 days)
-
Interior finishing and weatherproofing (2-3 days)
-
Final inspections and touch-ups (1 day)
Total timeline usually ranges from 2-4 weeks, depending on complexity and local permitting requirements.
Maintaining and Caring for Your Sunroom Extension
Regular maintenance ensures your prefab sunroom remains beautiful and functional:
-
Clean glass panels quarterly with appropriate glass cleaners
-
Inspect weather stripping and seals annually
-
Check and clean drainage systems twice yearly
-
Lubricate door hinges and window tracks as needed
-
Monitor for condensation and adjust ventilation accordingly
-
Schedule professional inspections every 2-3 years
A well-maintained prefab sunroom can provide decades of enjoyment while adding significant value to your home. These versatile spaces offer a perfect balance of indoor comfort and outdoor connection, making them an excellent investment for homeowners looking to expand their living space efficiently and affordably.




