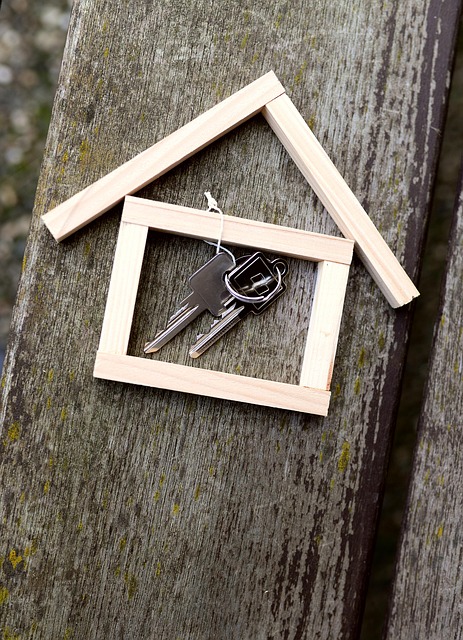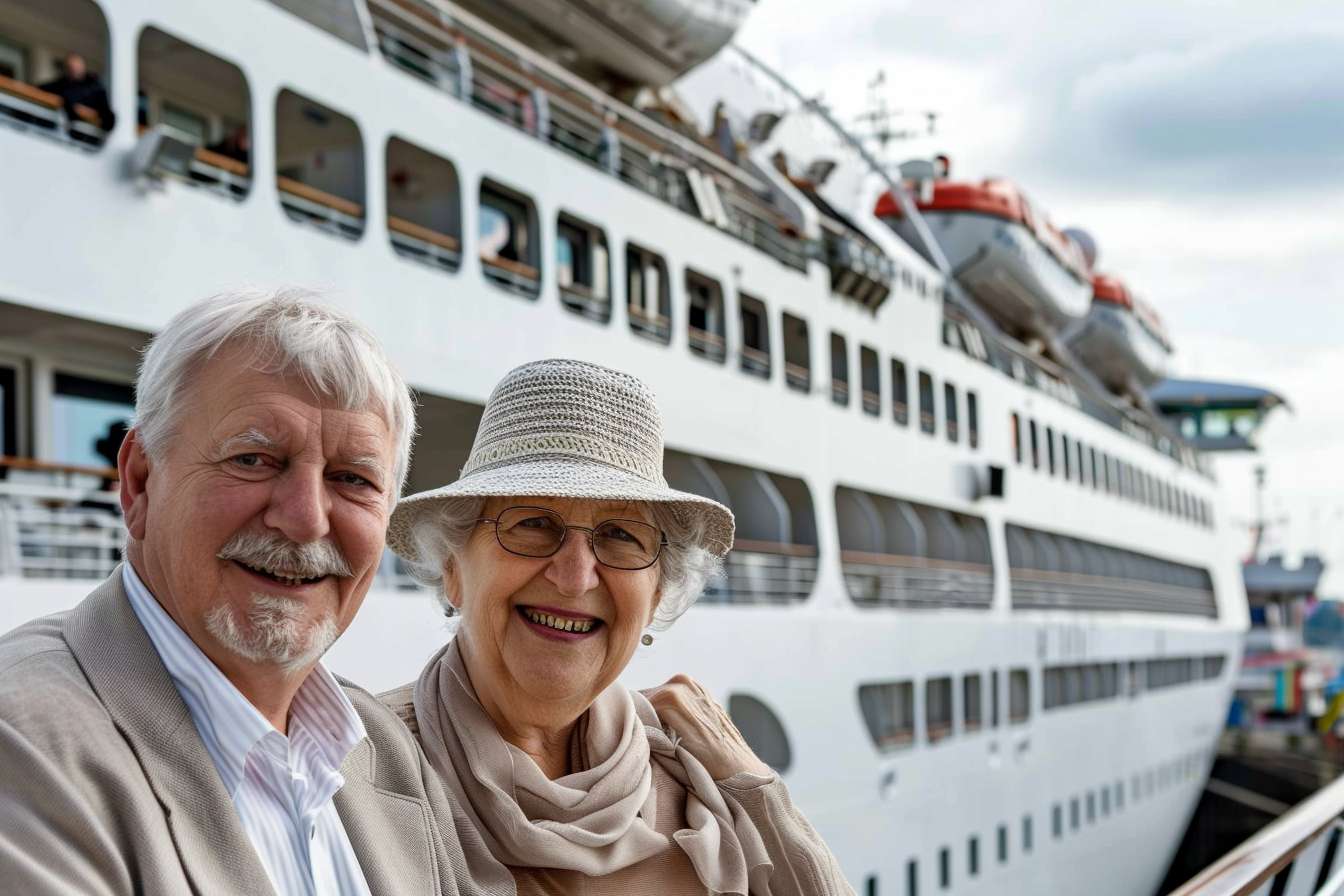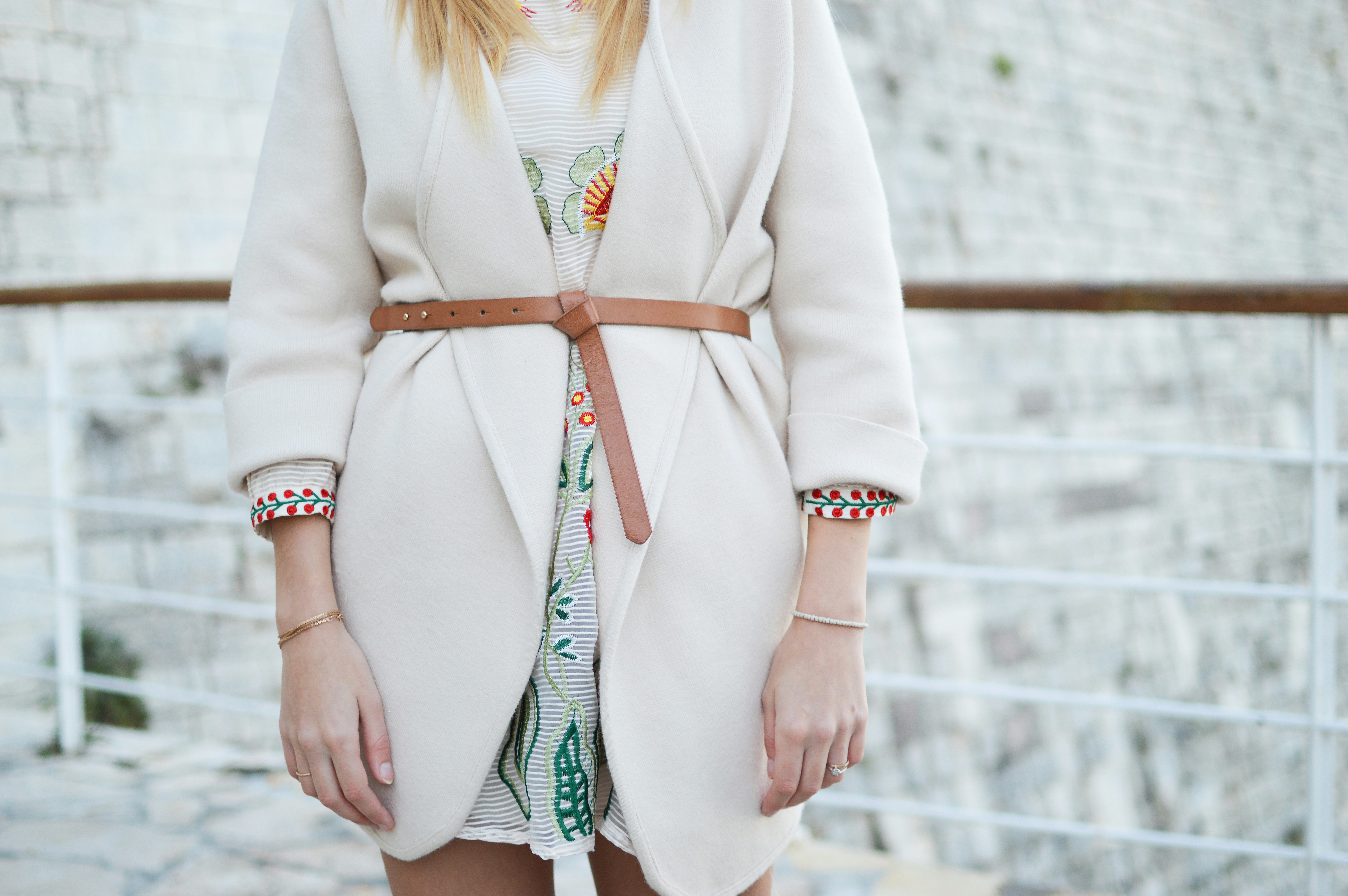Learn About Simple Prefabricated Cabin Designs & Costs Involved
Prefabricated cabins offer an efficient and cost-effective alternative to traditional construction, combining modern design with practical functionality. These factory-built structures arrive on-site ready for assembly, reducing construction time and labor expenses. Whether you're seeking a weekend retreat, a backyard office, or a permanent residence, understanding the design options and financial considerations can help you make an informed decision about this increasingly popular housing solution.

The appeal of prefabricated cabin living extends beyond simple cost savings. These structures represent a shift toward more sustainable, efficient building practices that minimize waste and maximize quality control. Modern prefab cabins come equipped with contemporary amenities while maintaining the rustic charm many seek in cabin living. From compact studio layouts to multi-bedroom family homes, the range of available designs accommodates diverse needs and budgets. Understanding what goes into these structures and what you can expect to pay helps set realistic expectations for your project.
Introduction to Prefabricated Cabin Living
Prefabricated cabin living combines the appeal of traditional cabin aesthetics with modern construction efficiency. These homes are built in sections at manufacturing facilities, where weather conditions and material quality can be carefully controlled. Once the components are complete, they’re transported to your property and assembled, often in a matter of days rather than months. This process reduces exposure to weather-related delays and ensures consistent quality throughout construction. Many buyers appreciate the predictability of timelines and costs that come with prefab construction, as most variables are determined before ground is broken. The cabins can serve as primary residences, vacation homes, guest houses, or rental properties, offering flexibility in how you use your investment.
Styles and Designs of Prefabricated Cabins
Prefabricated cabins come in numerous architectural styles to suit different tastes and landscapes. Traditional A-frame designs remain popular for their iconic silhouette and efficient use of space, while modern minimalist cabins feature clean lines and expansive windows. Rustic log cabin styles appeal to those seeking authentic woodland aesthetics, complete with exposed timber and natural finishes. Contemporary designs often incorporate mixed materials like metal, glass, and wood for a striking visual impact. Floor plans range from single-room studios measuring 200 square feet to spacious multi-level homes exceeding 2,000 square feet. Many manufacturers offer customization options, allowing you to select interior finishes, window placements, porch configurations, and roofing materials. Some designs emphasize energy efficiency with enhanced insulation, solar panel integration, and sustainable materials, while others focus on maximizing natural light and outdoor connections through strategic window placement and deck additions.
Costs of Prefabricated Cabins
Understanding the financial investment required for a prefabricated cabin involves examining multiple cost factors. The base price of the structure itself typically ranges from $50 to $150 per square foot, depending on size, materials, and customization level. A basic 400-square-foot cabin might start around $20,000 to $40,000 for the shell, while a fully finished 1,200-square-foot model could range from $80,000 to $180,000. These figures generally cover the manufactured components but exclude site preparation, foundation work, utility connections, delivery, and assembly. Site preparation costs vary widely based on terrain, accessibility, and existing infrastructure, potentially adding $10,000 to $50,000 or more to your total investment. Foundation requirements depend on local building codes and soil conditions, with options ranging from simple pier systems to full basements. Utility hookups for water, electricity, and sewage can add another $5,000 to $30,000 depending on proximity to existing services. Delivery fees are distance-dependent, and crane services for assembly may be necessary for larger or multi-story designs.
| Provider | Cabin Style | Size Range | Cost Estimation |
|---|---|---|---|
| Tuff Shed | Studio & Small Cabins | 200-600 sq ft | $15,000-$50,000 |
| Escape | Modern Tiny Homes | 250-500 sq ft | $50,000-$100,000 |
| Zook Cabins | Traditional Log Style | 400-1,200 sq ft | $40,000-$120,000 |
| Jamaica Cottage Shop | Custom Wood Cabins | 300-1,500 sq ft | $25,000-$150,000 |
| Avrame | A-Frame Kits | 500-2,000 sq ft | $35,000-$200,000 |
Prices, rates, or cost estimates mentioned in this article are based on the latest available information but may change over time. Independent research is advised before making financial decisions.
Practical Uses for Prefabricated Cabins
Prefabricated cabins serve numerous practical purposes beyond traditional vacation retreats. Many homeowners use them as backyard offices or studios, creating dedicated workspace separate from the main residence. This arrangement has become particularly valuable as remote work has increased, offering a quiet environment free from household distractions. Guest houses represent another common application, providing comfortable accommodations for visitors without sacrificing privacy for either party. Some property owners establish prefab cabins as rental units, generating income through platforms that connect travelers with unique lodging options. Artists, writers, and craftspeople often convert these structures into creative studios where they can focus on their work. Retired parents sometimes place cabins on their children’s properties, maintaining independence while staying close to family. Hunting camps, fishing lodges, and seasonal retreats benefit from the durability and relatively quick installation prefab cabins offer. Agricultural properties may use them as equipment storage, farm offices, or temporary housing during harvest seasons. The versatility of these structures makes them valuable additions to properties with diverse needs and uses.
Final Considerations
Choosing a prefabricated cabin involves balancing aesthetic preferences, functional requirements, and budget constraints. Research local zoning regulations and building codes before committing to a purchase, as some areas have restrictions on minimum square footage, foundation types, or architectural styles. Consider long-term maintenance requirements and how different materials will weather in your climate. Evaluate manufacturers based on warranty coverage, customer reviews, and their experience with projects similar to yours. Site accessibility affects delivery and installation costs significantly, so assess road conditions and clearance requirements early in your planning. While prefabricated cabins offer numerous advantages in terms of speed and cost predictability, they still require careful planning and realistic budgeting to ensure your project succeeds. By thoroughly researching your options and understanding all associated costs, you can make an informed decision that aligns with your goals and financial capacity.




