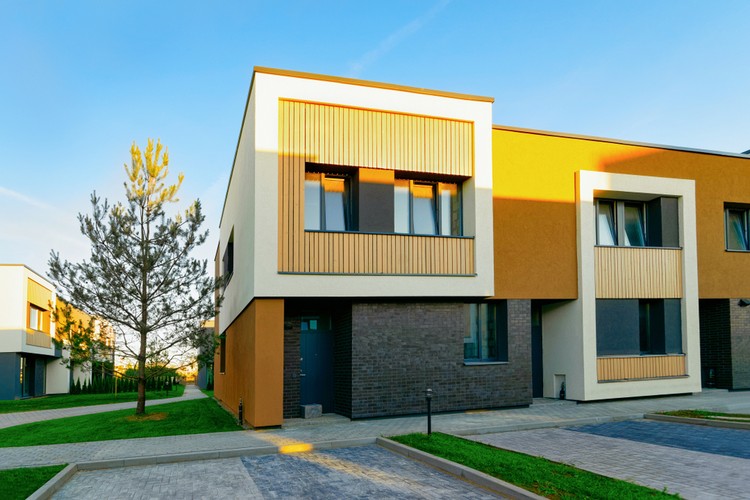Mini Farmhouses: Complete Guide to Design, Installation and Costs
Mini farmhouses offer a charming blend of rustic aesthetics and modern functionality, making them an increasingly popular choice for those seeking sustainable living solutions. These compact structures provide the appeal of traditional farmhouse design while maximizing space efficiency and minimizing environmental impact. Whether you're considering a mini farmhouse as a primary residence, guest house, or vacation retreat, understanding the various aspects of design, installation, and costs will help you make an informed decision.

The growing trend toward sustainable and minimalist living has sparked renewed interest in compact housing solutions that don’t compromise on style or functionality. Mini farmhouses represent a perfect intersection of traditional charm and contemporary efficiency, offering homeowners the opportunity to embrace rural aesthetics while maintaining practical living spaces.
Introduction to Mini Farmhouses
Mini farmhouses are scaled-down versions of traditional farmhouse architecture, typically ranging from 400 to 1,200 square feet. These structures maintain the classic farmhouse elements such as gabled roofs, board-and-batten siding, wraparound porches, and large windows while incorporating modern amenities and energy-efficient features. The concept appeals to individuals seeking to downsize without sacrificing the warmth and character associated with farmhouse living.
These compact homes often feature open floor plans that maximize the perception of space, high ceilings that create an airy atmosphere, and multipurpose areas that serve various functions throughout the day. Many mini farmhouses also incorporate sustainable building materials and energy-efficient systems, making them environmentally conscious choices for modern homeowners.
Types of Mini Farmhouse Designs
Several distinct design variations cater to different preferences and functional needs. The traditional style maintains classic farmhouse proportions with symmetrical facades, central entries, and decorative shutters. Modern farmhouse designs blend contemporary elements with rustic features, often incorporating large glass panels, sleek fixtures, and minimalist color palettes.
Rustic farmhouse designs emphasize natural materials like reclaimed wood, stone accents, and metal roofing to create an authentic countryside atmosphere. Cottage-style mini farmhouses feature cozy proportions with steep rooflines, dormer windows, and charming architectural details that evoke English countryside aesthetics.
Some designs focus on specific lifestyle needs, such as artist studios with abundant natural light, retirement homes with accessibility features, or vacation retreats with outdoor living spaces. Each variation maintains the fundamental farmhouse character while adapting to specific functional requirements.
Mini Farmhouse Installation Insights
The installation process for mini farmhouses varies significantly depending on whether you choose a prefabricated unit, kit home, or custom-built structure. Prefabricated options typically require 2-4 weeks for delivery and 1-2 weeks for installation, while custom builds may take 3-6 months from design to completion.
Site preparation is crucial and includes foundation work, utility connections, and proper drainage systems. Many mini farmhouses utilize concrete slab foundations, though some designs accommodate crawl spaces or partial basements. Electrical, plumbing, and HVAC systems require professional installation and local permit approval.
Weather conditions, site accessibility, and local building codes significantly impact installation timelines. Remote locations may require additional logistical planning for material delivery and equipment access. Working with experienced contractors familiar with small-scale construction ensures proper installation and compliance with local regulations.
Mini Farmhouses Costs
Pricing for mini farmhouses varies considerably based on size, design complexity, materials, and location. Basic prefabricated models typically start around $50,000-$80,000 for shell packages, while turnkey installations range from $100,000-$200,000. Custom-built mini farmhouses often cost $150-$300 per square foot, depending on finishes and features.
| Provider | Package Type | Size Range | Cost Estimation |
|---|---|---|---|
| Tumbleweed Tiny House | Prefab Kits | 400-1,000 sq ft | $65,000-$150,000 |
| Jamaica Cottage Shop | Custom Builds | 500-1,200 sq ft | $80,000-$180,000 |
| Deer Run Cabins | Turnkey Homes | 600-1,000 sq ft | $120,000-$220,000 |
| Amish Country Gazebos | Shell Packages | 400-800 sq ft | $45,000-$95,000 |
Prices, rates, or cost estimates mentioned in this article are based on the latest available information but may change over time. Independent research is advised before making financial decisions.
Additional costs include site preparation ($5,000-$15,000), utility connections ($3,000-$10,000), permits and inspections ($1,000-$5,000), and landscaping ($2,000-$8,000). These expenses can significantly impact the total project budget and should be factored into initial planning.
Pros and Cons of Getting Mini Farmhouses
Mini farmhouses offer numerous advantages, including lower construction and maintenance costs compared to traditional homes, reduced environmental impact through smaller footprints and efficient systems, and simplified living that encourages decluttering and mindful consumption. The charming aesthetic appeals to many homeowners, while the compact size makes cleaning and upkeep more manageable.
These structures also provide flexibility for various uses, from primary residences to guest accommodations or rental properties. Many owners appreciate the connection to simpler living and the opportunity to focus on experiences rather than possessions.
However, mini farmhouses present certain challenges. Limited space may feel restrictive for larger families or those with extensive belongings. Storage solutions require creative planning, and entertaining large groups can be difficult. Resale values may be uncertain in some markets, and financing options might be limited compared to traditional mortgages.
Zoning restrictions in some areas may prohibit mini farmhouses as primary residences, and the compact living space may not suit everyone’s lifestyle preferences. Climate control can be challenging in extreme weather conditions, and privacy may be limited in open floor plan designs.
Mini farmhouses represent an appealing housing option for those seeking to embrace simpler living without sacrificing style or comfort. The combination of traditional farmhouse charm with modern efficiency creates unique living spaces that cater to contemporary lifestyle needs. While these structures require careful planning and consideration of space limitations, they offer an opportunity to reduce environmental impact while enjoying the timeless appeal of farmhouse architecture. Success with mini farmhouse living depends on realistic expectations, thoughtful design choices, and a genuine appreciation for compact, efficient living spaces.




